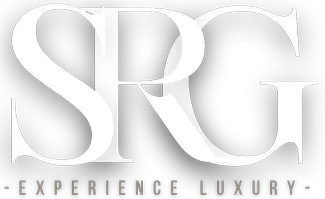For more information regarding the value of a property, please contact us for a free consultation.
5458 Goldfield Street North Las Vegas, NV 89031
Want to know what your home might be worth? Contact us for a FREE valuation!

Our team is ready to help you sell your home for the highest possible price ASAP
Key Details
Sold Price $455,000
Property Type Single Family Home
Sub Type Single Family Residence
Listing Status Sold
Purchase Type For Sale
Square Footage 2,097 sqft
Price per Sqft $216
Subdivision Ann Goldfield
MLS Listing ID 2380206
Sold Date 05/10/22
Style Two Story
Bedrooms 3
Full Baths 2
Half Baths 1
Construction Status RESALE
HOA Fees $64/mo
HOA Y/N Yes
Originating Board GLVAR
Year Built 2005
Annual Tax Amount $1,635
Lot Size 6,098 Sqft
Acres 0.14
Property Description
Gorgeous former model home with incredible upgrades throughout. 3 bedrooms 2 1/2 baths. Mountain views from the spacious 2nd story. Formal living room with high vaulted ceilings and beautiful staircase. Family room connects to the upgraded kitchen, custom cabinets, corian counters, Island, stainless appliances, pantry, eating bar, and formal dining room. Upstairs primary bedroom & spacious bath with garden tub, stall shower & 2 walk-in closets. 2 car oversized garage. Professionally landscaped pool size backyard with artificial lawn, and patio. Upgraded builders model home. Foyer with 18'-9"ceiling, wood laminate floor, & staircase with custom wood railings. Formal living room with 12' ceiling. Family room has ceiling fan, built-in cabinets & shelves, & wood laminate floor. Upstairs loft (family room or office)overlooks foyer & living room & has built-in cabinets & shelves. 2nd & 3rd bedrooms have lighted ceiling fans. Custom paint, window treatments, & raised panel doors throughout.
Location
State NV
County Clark County
Community Trovare
Zoning Single Family
Body of Water Public
Interior
Interior Features Ceiling Fan(s), Window Treatments, Programmable Thermostat
Heating Central, Gas, Multiple Heating Units
Cooling Central Air, Electric, 2 Units
Flooring Carpet, Laminate, Tile
Window Features Blinds,Double Pane Windows,Drapes,Plantation Shutters,Window Treatments
Appliance Dryer, Dishwasher, Disposal, Gas Range, Gas Water Heater, Microwave, Refrigerator, Water Heater, Washer
Laundry Gas Dryer Hookup, Main Level, Laundry Room
Exterior
Exterior Feature Porch, Patio, Sprinkler/Irrigation
Parking Features Attached, Finished Garage, Garage, Garage Door Opener, Inside Entrance
Garage Spaces 2.0
Fence Back Yard, Vinyl
Pool None
Utilities Available Cable Available, Underground Utilities
Amenities Available None
View Y/N 1
View Mountain(s)
Roof Type Pitched,Tile
Porch Patio, Porch
Garage 1
Private Pool no
Building
Lot Description Back Yard, Drip Irrigation/Bubblers, Landscaped, Rocks, Synthetic Grass, Sprinklers Timer, < 1/4 Acre
Faces West
Story 2
Sewer Public Sewer
Water Public
Architectural Style Two Story
Structure Type Frame,Stucco
Construction Status RESALE
Schools
Elementary Schools Elizondo Raul, Elizondo Raul
Middle Schools Findlay Clifford O.
High Schools Mojave
Others
HOA Name Trovare
HOA Fee Include Association Management
Tax ID 124-34-512-052
Security Features Controlled Access
Acceptable Financing Cash, Conventional, FHA, VA Loan
Listing Terms Cash, Conventional, FHA, VA Loan
Financing VA
Read Less

Copyright 2024 of the Las Vegas REALTORS®. All rights reserved.
Bought with Jim C Fong • Urban Nest Realty



