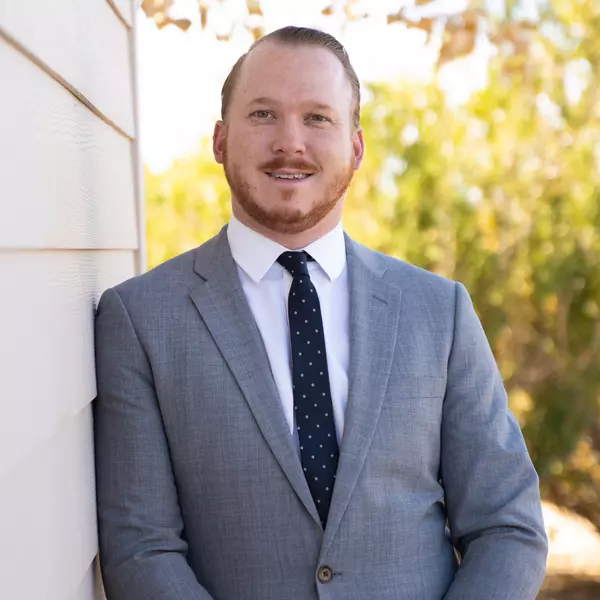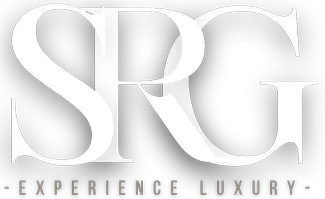For more information regarding the value of a property, please contact us for a free consultation.
2309 Lauren Drive Las Vegas, NV 89134
Want to know what your home might be worth? Contact us for a FREE valuation!

Our team is ready to help you sell your home for the highest possible price ASAP
Key Details
Sold Price $1,150,000
Property Type Single Family Home
Sub Type Single Family Residence
Listing Status Sold
Purchase Type For Sale
Square Footage 2,934 sqft
Price per Sqft $391
Subdivision Sun City Summerlin
MLS Listing ID 2399836
Sold Date 07/05/22
Style One Story
Bedrooms 3
Full Baths 2
Three Quarter Bath 1
Construction Status RESALE
HOA Y/N Yes
Originating Board GLVAR
Year Built 1998
Annual Tax Amount $5,432
Lot Size 8,712 Sqft
Acres 0.2
Property Description
This Sun City Summerlin Westminster Model home has it all. From the Front Sitting area, a complete unobstructed Strip View. View from the Back Yard Entertainment Oasis is of the 16th Hole of Eagle Crest Golf Course. Mountain Views from all Angles. Home has been completely updated with Porcelain Floors through-out besides the Primary- & Guest Bedroom with Berber Carpet. Backyard Features: Kooldeck and Tile, Built-in Hestan BBQ with Rotisserie. Tiled Dining and Lounge Area. Electric Shades around all the Covered Patios. Fruit Trees. Home Features: Primary Bedroom with En-Suite Full Bathroom with Walk-in Shower & Slipper Tub. Toilet with Bidet. Walk-in Closet with California Closet Built-Outs. 2nd Bedroom with Shared En-Suite 3/4 Bathroom.3rd Bedroom with Full En-Suite Bathroom. Open Family Room & Kitchen with Large Granite Island, Separate B'fast Nook, Reverse Osmosis, etc. Open Formal Dining- & Formal Living Room with Access to the Backyard. Zeta Rod Water Purifier System. So Much more!
Location
State NV
County Clark County
Community Sun City Summerlin
Zoning Single Family
Body of Water Public
Interior
Interior Features Bedroom on Main Level, Ceiling Fan(s), Primary Downstairs, Pot Rack, Skylights, Window Treatments
Heating Central, Gas, Multiple Heating Units
Cooling Central Air, Electric, 2 Units
Flooring Carpet, Porcelain Tile, Tile
Fireplaces Number 2
Fireplaces Type Family Room, Gas, Primary Bedroom
Furnishings Unfurnished
Window Features Blinds,Double Pane Windows,Low-Emissivity Windows,Skylight(s),Tinted Windows,Window Treatments
Appliance Built-In Gas Oven, Double Oven, Dryer, Dishwasher, Gas Cooktop, Disposal, Refrigerator, Water Purifier, Wine Refrigerator, Washer
Laundry Cabinets, Electric Dryer Hookup, Gas Dryer Hookup, Laundry Room, Sink
Exterior
Exterior Feature Built-in Barbecue, Barbecue, Patio, Private Yard, Sprinkler/Irrigation, Water Feature
Garage Epoxy Flooring, Golf Cart Garage, Garage Door Opener, Shelves
Garage Spaces 3.0
Fence Full, Metal
Pool Community
Community Features Pool
Utilities Available Cable Available, Underground Utilities
Amenities Available Country Club, Clubhouse, Fitness Center, Golf Course, Media Room, Pickleball, Park, Pool, Recreation Room, Spa/Hot Tub, Tennis Court(s)
View Y/N 1
View Golf Course, Mountain(s), Strip View
Roof Type Tile
Porch Covered, Patio
Garage 1
Private Pool no
Building
Lot Description Cul-De-Sac, Fruit Trees, Sprinklers Timer, < 1/4 Acre
Faces East
Story 1
Sewer Public Sewer
Water Public
Structure Type Frame,Stucco
Construction Status RESALE
Schools
Elementary Schools Staton, Ethel W, Staton, Ethel W
Middle Schools Becker
High Schools Palo Verde
Others
HOA Name Sun City Summerlin
HOA Fee Include Association Management,Maintenance Grounds,Recreation Facilities,Reserve Fund,Security
Senior Community 1
Tax ID 137-23-511-075
Acceptable Financing Cash, Conventional, VA Loan
Listing Terms Cash, Conventional, VA Loan
Financing Cash
Read Less

Copyright 2024 of the Las Vegas REALTORS®. All rights reserved.
Bought with Anna M Roth • BHHS Nevada Properties
GET MORE INFORMATION




