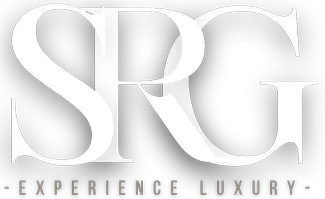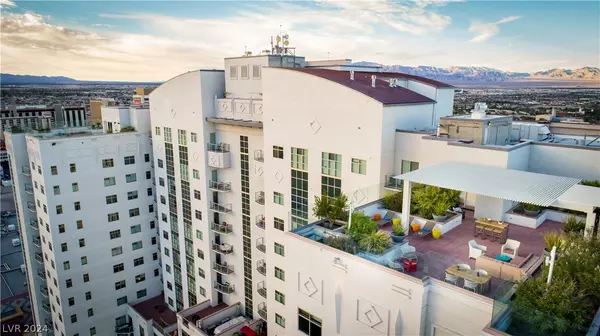For more information regarding the value of a property, please contact us for a free consultation.
150 Las Vegas Boulevard #1004 Las Vegas, NV 89101
Want to know what your home might be worth? Contact us for a FREE valuation!

Our team is ready to help you sell your home for the highest possible price ASAP
Key Details
Sold Price $299,990
Property Type Other Types
Listing Status Sold
Purchase Type For Sale
Square Footage 963 sqft
Price per Sqft $311
Subdivision Streamline Tower
MLS Listing ID 2601769
Sold Date 10/17/24
Style High Rise
Bedrooms 1
Half Baths 1
Three Quarter Bath 1
Construction Status RESALE
HOA Fees $539/mo
HOA Y/N Yes
Originating Board GLVAR
Year Built 2007
Annual Tax Amount $1,556
Property Description
BEST VALUE IN THE OGDEN! WALK TO RESTAURANTS, CASINOS AND NIGHTLIFE. ROOFTOP POOL, SPA, AND BBQ AREA OFFER AMAZING STRIP VIEWS. GYM UPDATED 2024. LIKE A LATE-NIGHT SWIM? POOL AND SPA ARE OPEN 24 HOURS. EASY FREEWAY ACCESS TO THE 95 AND I-15. LOWER HOA FEES THAN MOST HIGH RISE CONDOS. REASONABLE ELECTRICITY BILL, AS GAS, WATER AND TRASH ARE PAID BY ASSOCIATION. NORTH FACING FLOOR PLAN OFFERS A LARGER THAN STANDARD TERRACE WITH TWINKLING CITY / DOWNTOWN LIGHTS / MOUNTAIN VIEWS, POWER CURTAIN RODS W/ REMOTES IN ADDITION TO LIGHT FILTERING SHADES IN LIVING ROOM, & BLACKOUT SHADES IN PRIMARY BEDROOM. TWO-TONED PAINT, HIGH CEILINGS, KITCHEN HAS A LARGE PANTRY AND PLENTY OF FINISHED CABINETS WITH SOFT CLOSE DRAWERS. TILE AND WOOD FLOORING - NO CARPET. ONE OWNER SINCE NEW. CLEAN AND MOVE IN READY!
Location
State NV
County Clark
Community The Ogden
Building/Complex Name THE OGDEN
Interior
Interior Features Window Treatments, Programmable Thermostat
Heating Central, Electric, High Efficiency
Cooling Electric, High Efficiency
Flooring Ceramic Tile, Hardwood, Laminate, Tile
Furnishings Unfurnished
Window Features Low-Emissivity Windows,Tinted Windows,Window Treatments
Appliance Dryer, Dishwasher, ENERGY STAR Qualified Appliances, Disposal, Gas Range, Microwave, Refrigerator, Stainless Steel Appliance(s), Water Purifier, Washer
Laundry Electric Dryer Hookup, Laundry Closet, Main Level
Exterior
Exterior Feature Outdoor Living Area
Garage Assigned, Covered, Electric Vehicle Charging Station(s), One Space, Guest
Pool Association, Community
Community Features Pool
Utilities Available Cable Available, Electricity Available, High Speed Internet Available
Amenities Available Dog Park, Fitness Center, Barbecue, Pool, Spa/Hot Tub, Security, Concierge
View Y/N 1
View City, Mountain(s)
Porch Terrace
Total Parking Spaces 1
Private Pool no
Building
Structure Type Drywall
Construction Status RESALE
Schools
Elementary Schools Hollingswoth, Howard, Hollingswoth, Howard
Middle Schools Martin Roy
High Schools Rancho
Others
Pets Allowed Number Limit, Yes
HOA Name The Ogden
HOA Fee Include Association Management,Gas,Recreation Facilities,Sewer,Security,Trash,Water
Tax ID 139-34-613-044
Security Features Closed Circuit Camera(s),Floor Access Control,24 Hour Security,Security Guard,Fire Sprinkler System
Acceptable Financing Assumable, Cash, Conventional, FHA, VA Loan
Listing Terms Assumable, Cash, Conventional, FHA, VA Loan
Financing Cash
Pets Description Number Limit, Yes
Read Less

Copyright 2024 of the Las Vegas REALTORS®. All rights reserved.
Bought with Melanie G. Higa • Rossum Realty Unlimited
GET MORE INFORMATION




